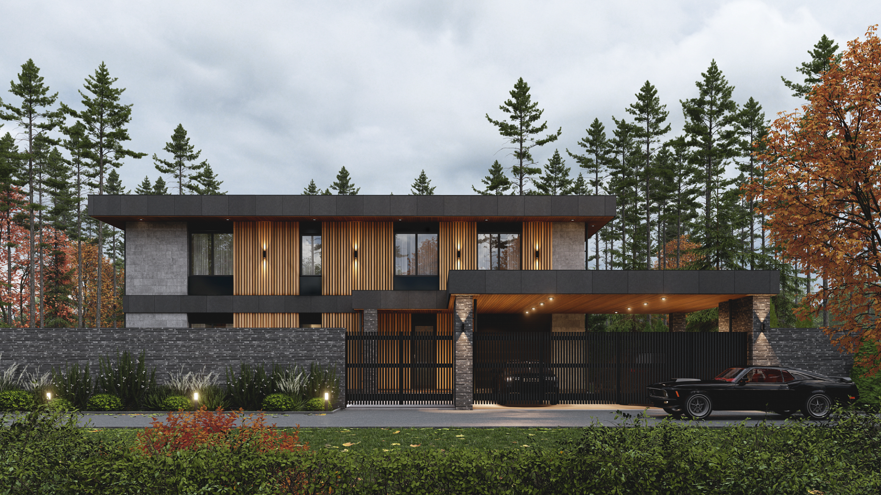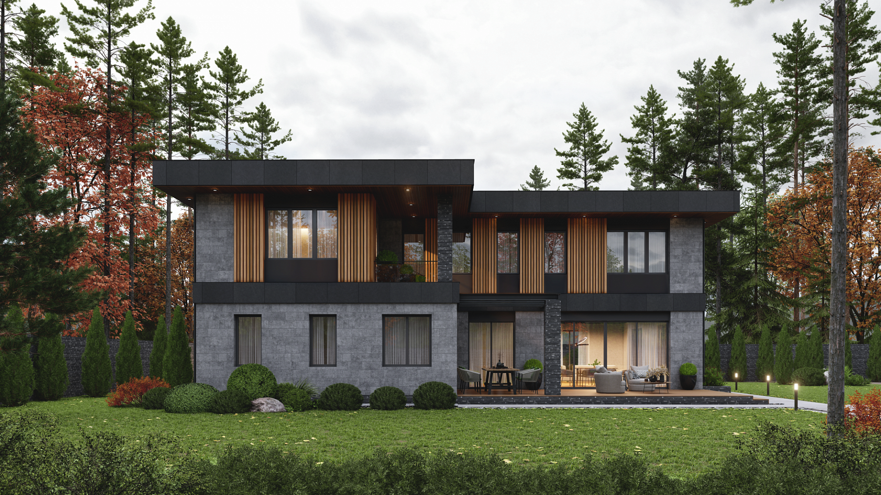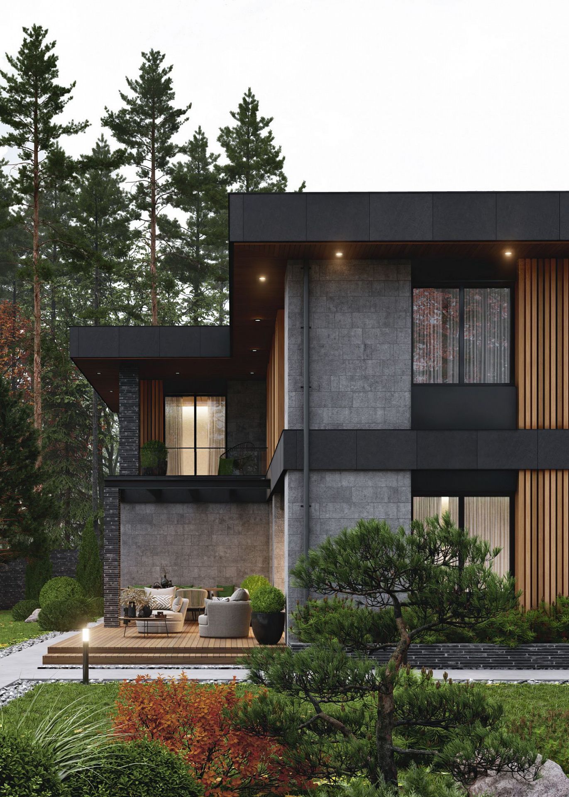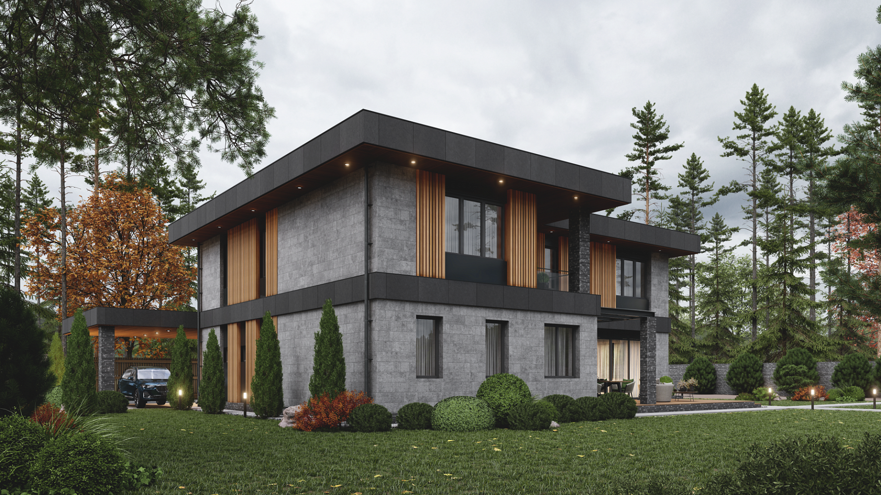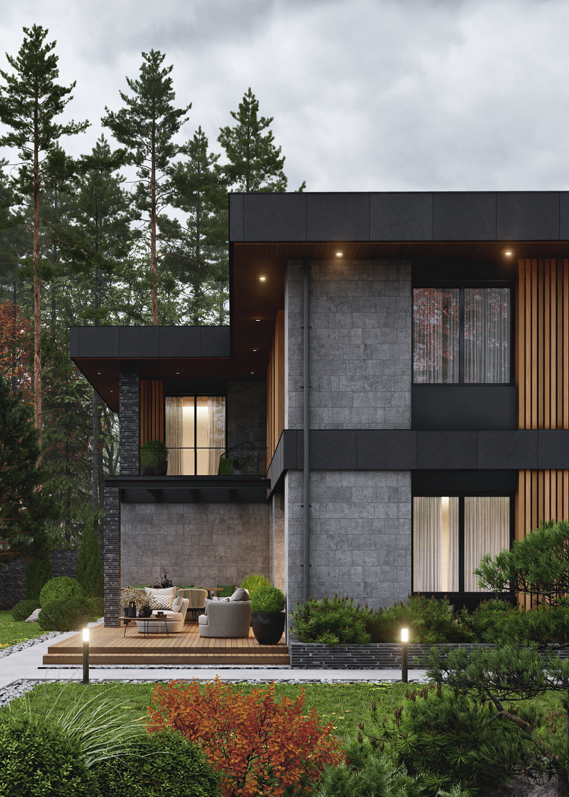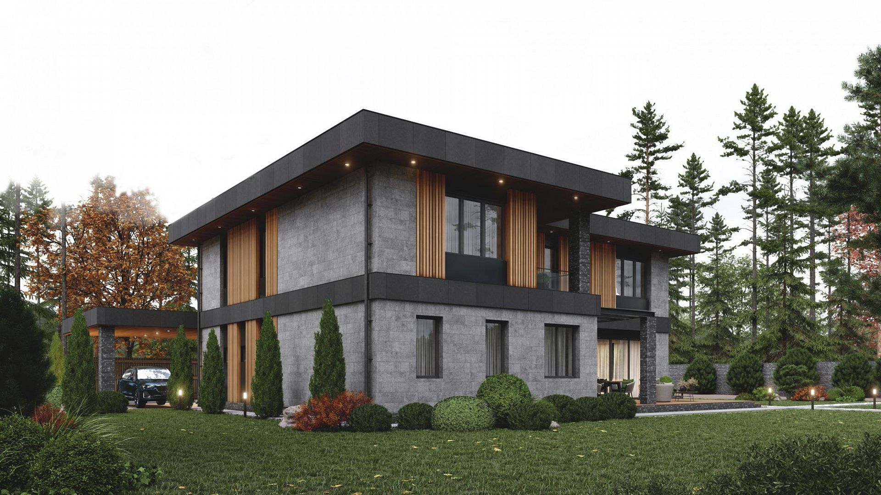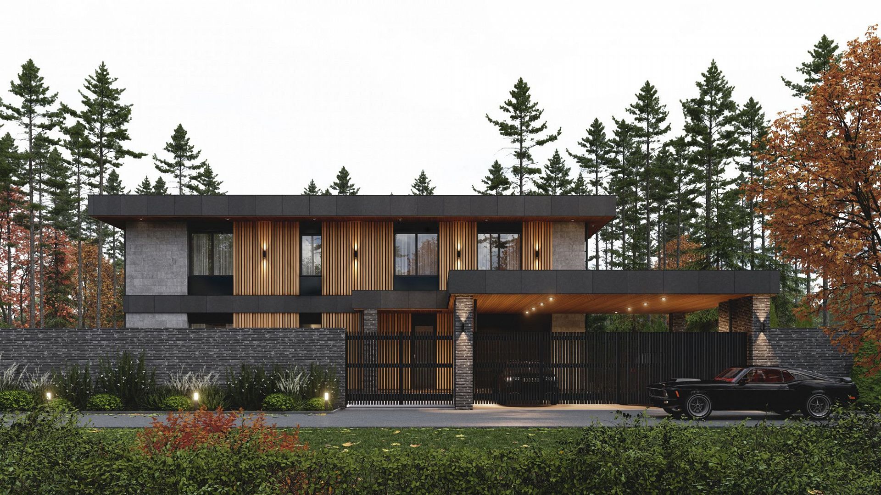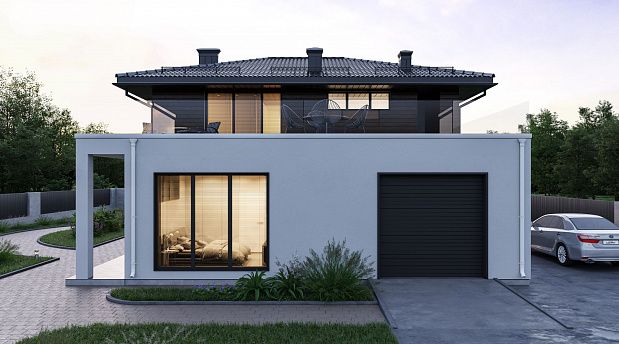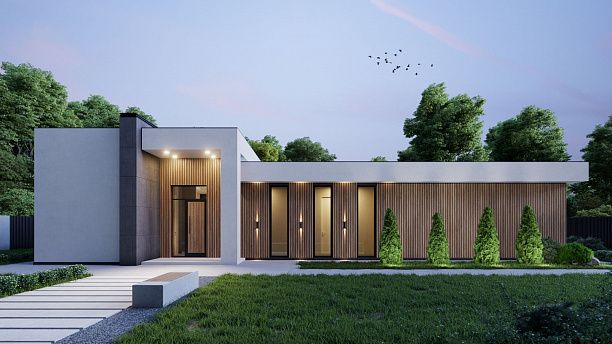House in Klokovo
layout
Project description
-
Location
Moskovskaya oblast -
Architect
Kudinova Vladislava -
Design Engineer
Martynenkov Artyem -
Visualizer
SHikhov Sergey -
Total area, m2
360 -
Design year
2022
Materials
-
Foundation
Monolith -
Wall kit
Gas silicate block 400mm -
Roof
PVC membrane -
Windows
Aluminum + PVC
Constructions
-
Foundation
Monolith 300мм -
Wall kit
Gas silicate block Bonolit -
Roof
Monolithic overlap -
Windows
Warm aluminum "Alutech" + PVC
previous project
S 266 м2
Number of storeys 1
next project
S 318 м2
Number of storeys 1
